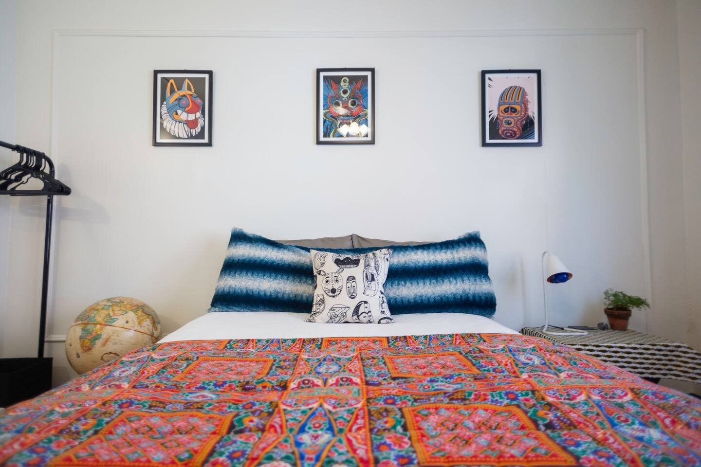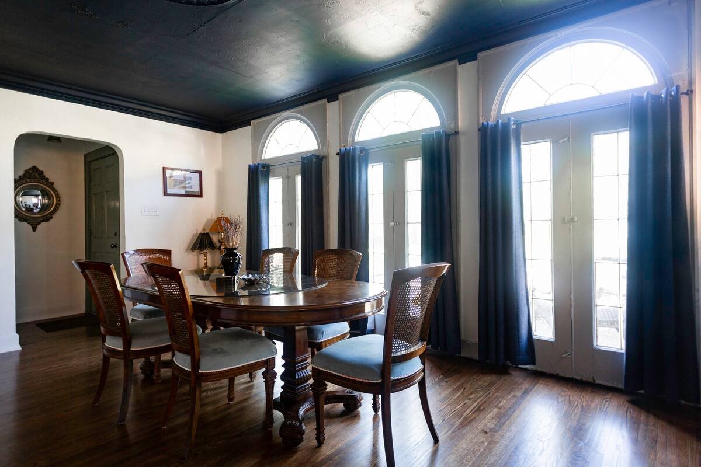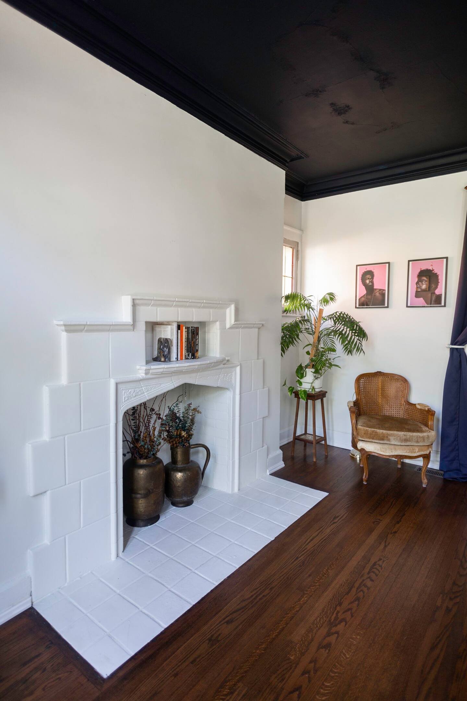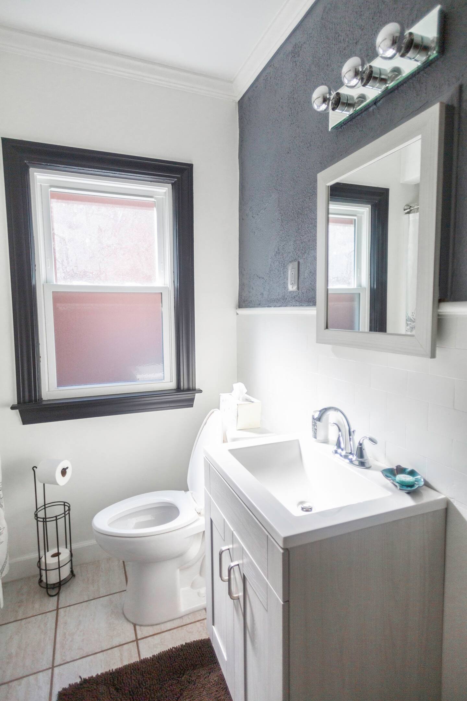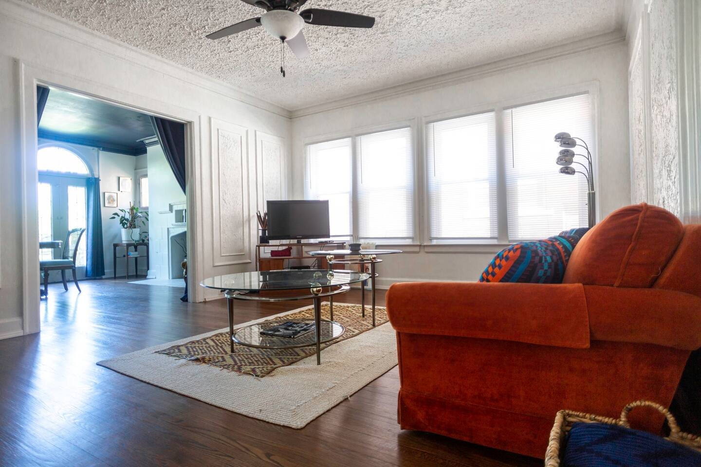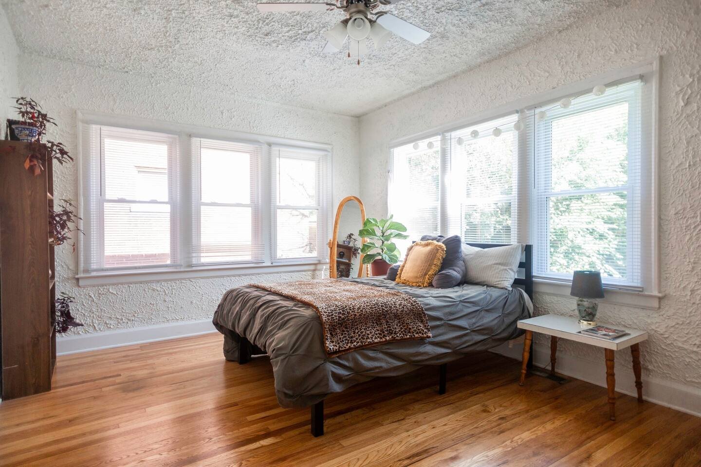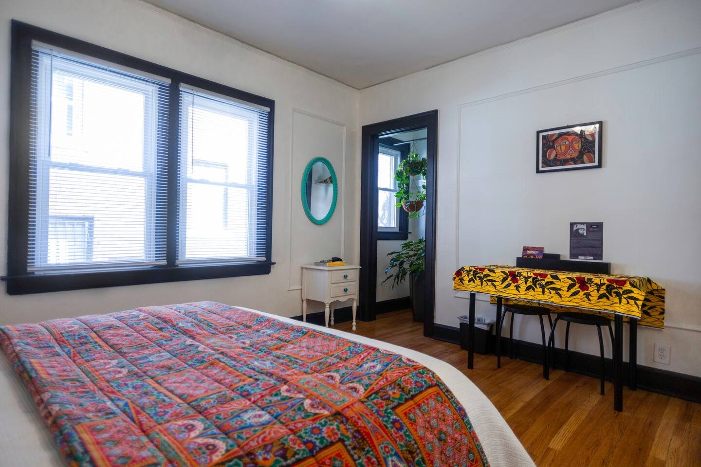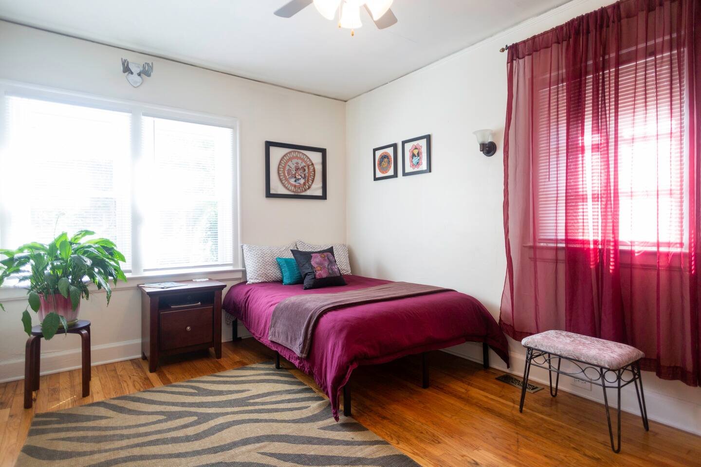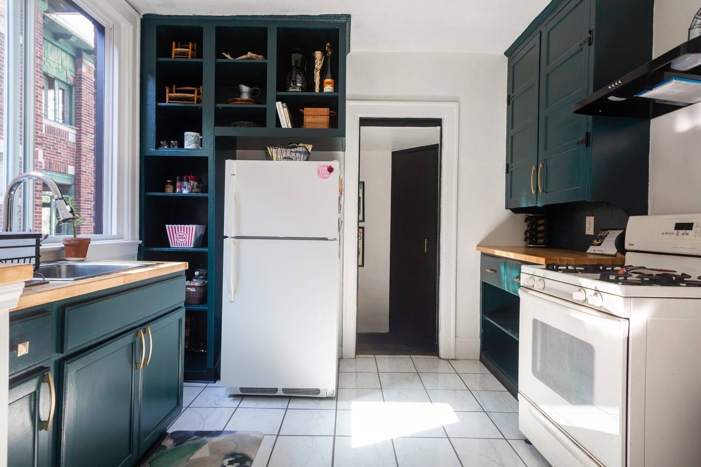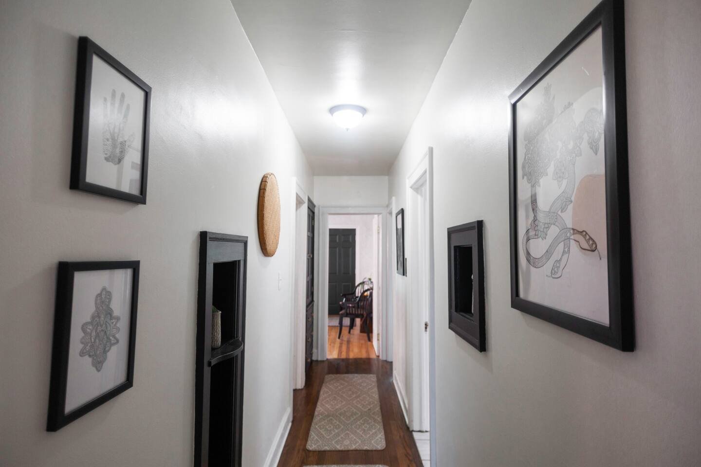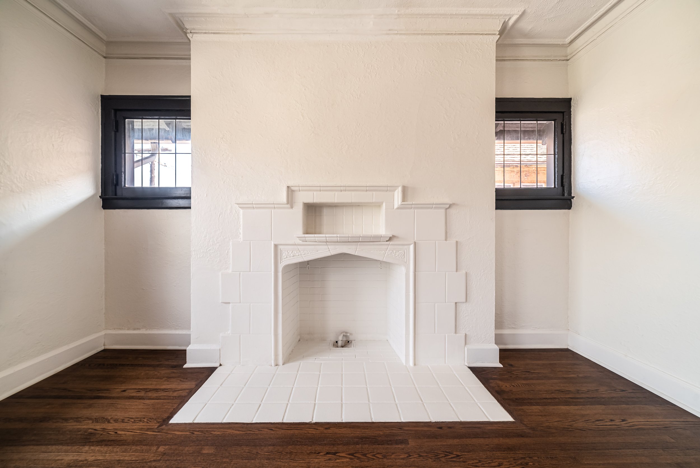We create spaces we would be proud to call “home” and love being able to offer comfortable and thoughtfully designed homes to our residents. If you’re looking for your next place to live, inquire below.
10964Mona Lisa Mackinaw
Carp Lake (Mackinaw Hwy)
3 bedroom 2 bath home (1,600 SF) on 4 acres
Featuring spacious bedrooms & closets, including a master suite, jacuzzi tub, double vanity, & first floor laundry room













Honey
Virginia Park
Two-Family Flat
2-bedroom, 1-bath plus office (1,500 SF/unit)
One furnished unit
Hardwood floors, private balconies, & in-unit washer & dryer




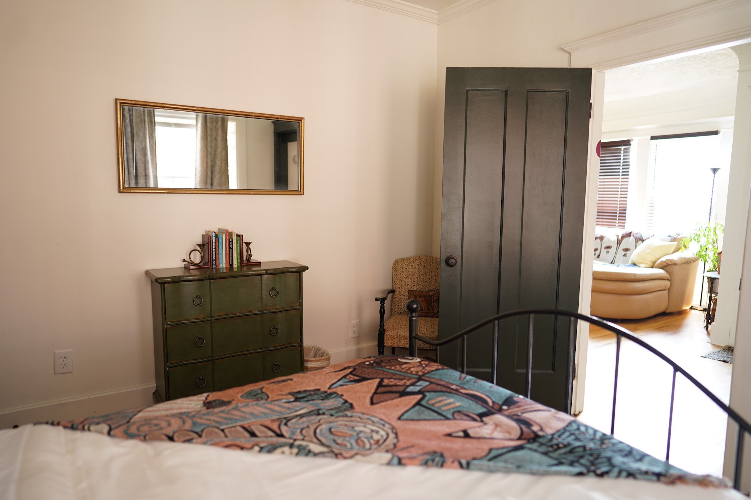

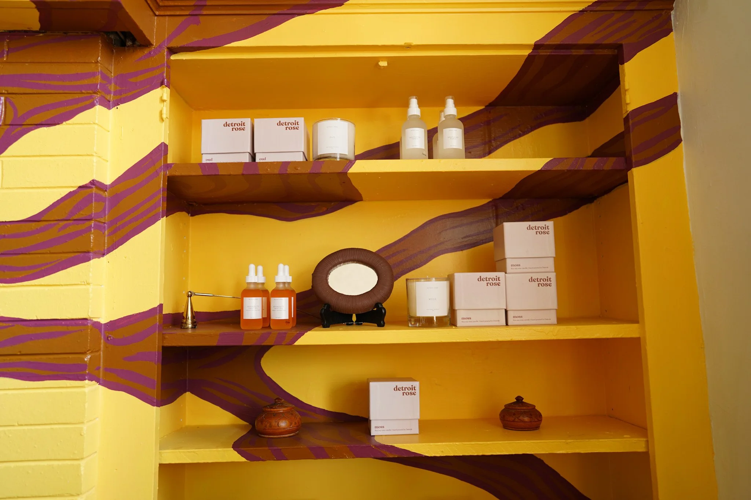





















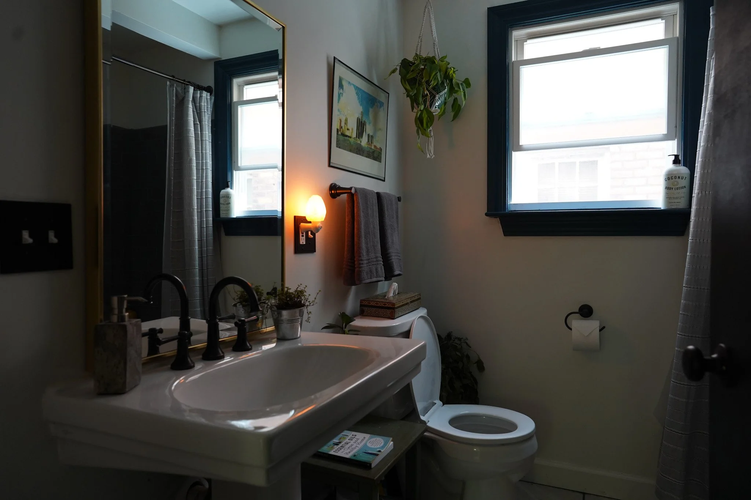



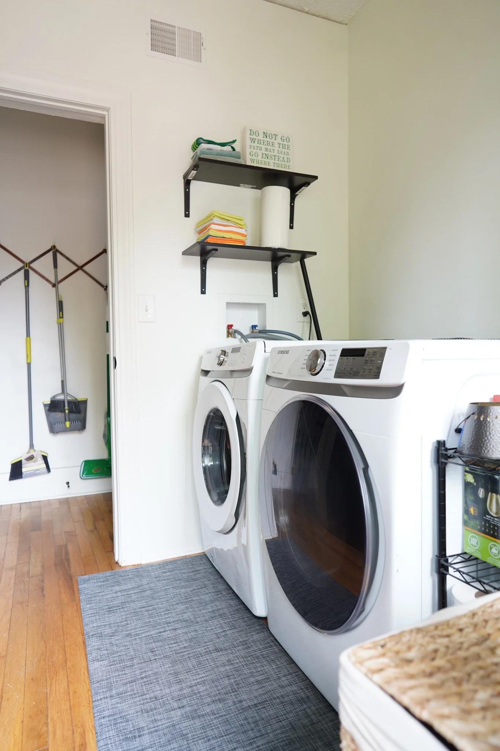





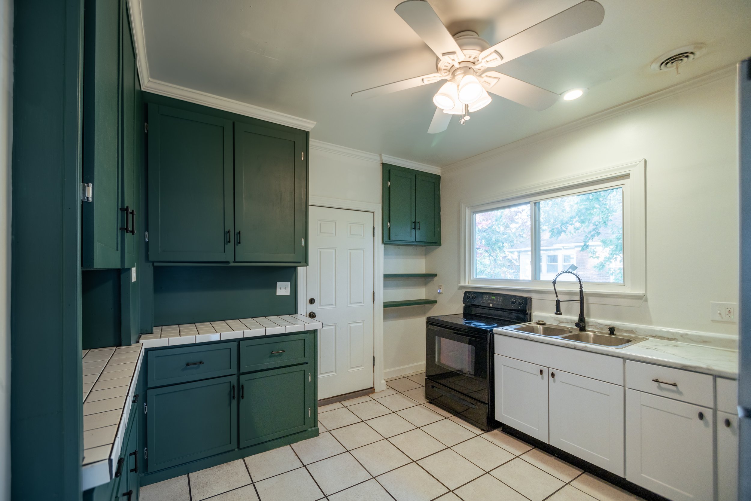

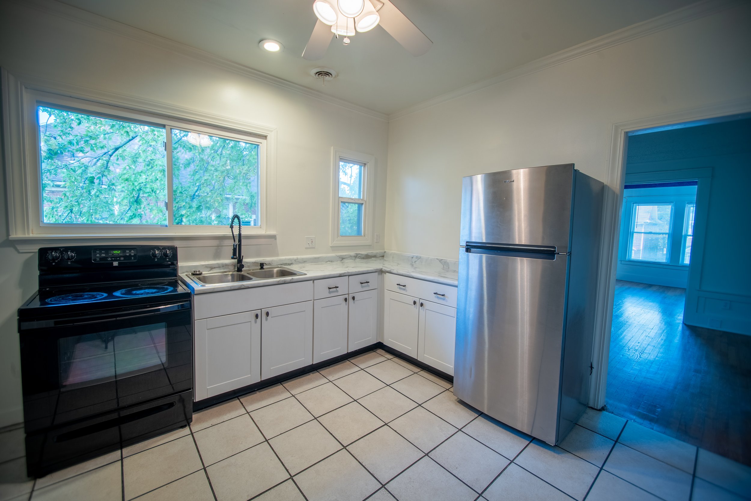





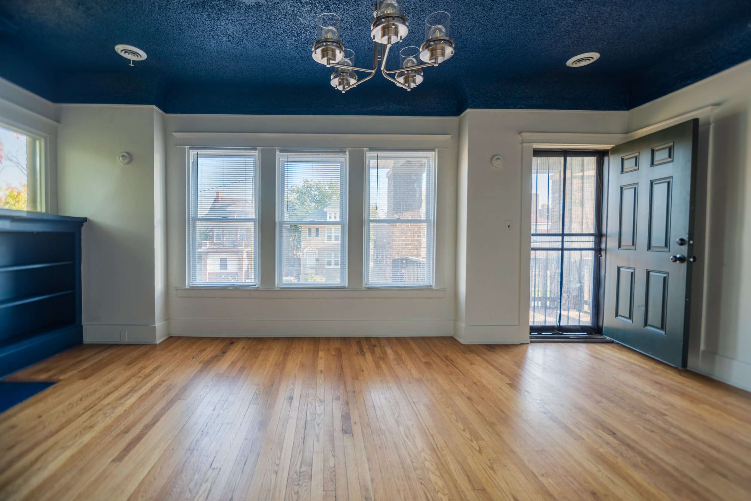
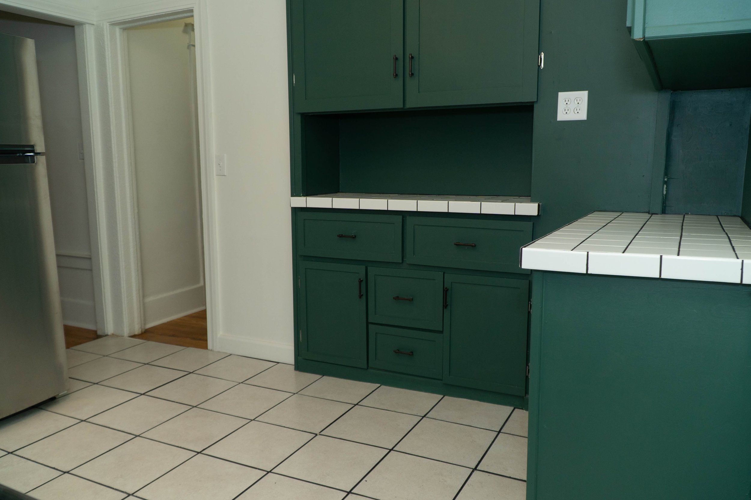

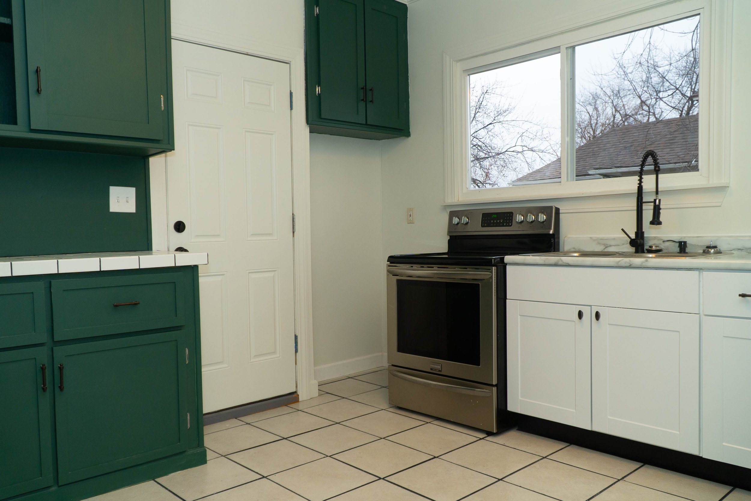

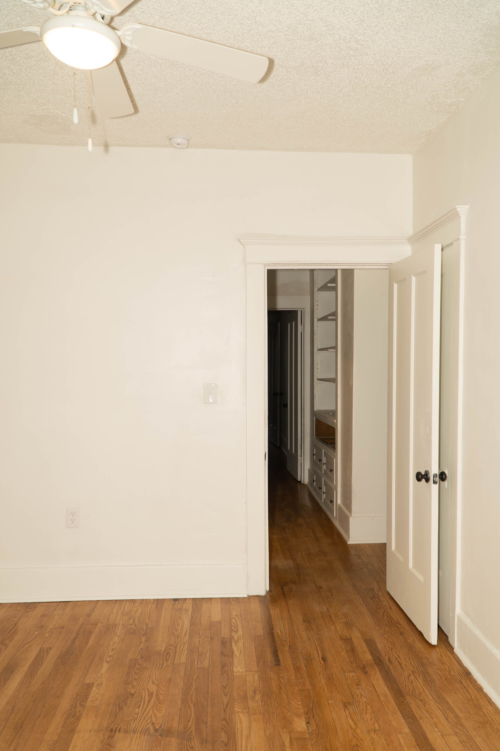
Qastle V
2 blocks from Boston Edison
Two-Family Flat
2-bedroom, 2-bathroom with master suite (1,400 SF/unit)
Featuring dark hardwood floors, unique tile work, concrete & quartz countertops, stainless steel appliances, in-unit washer & dryer, gated parking
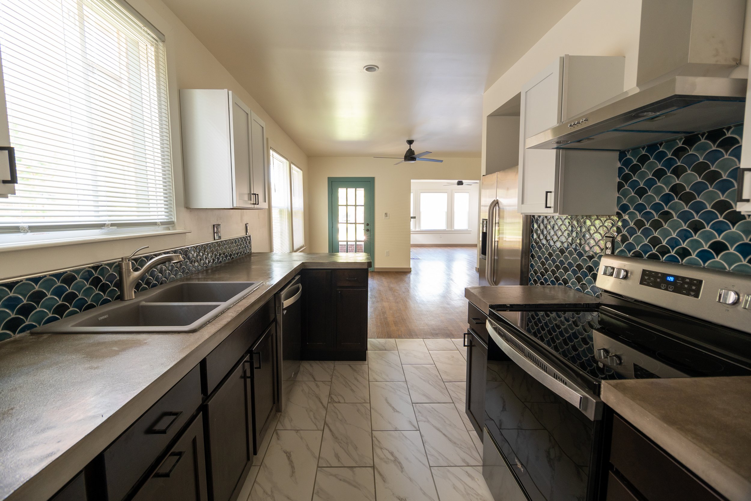
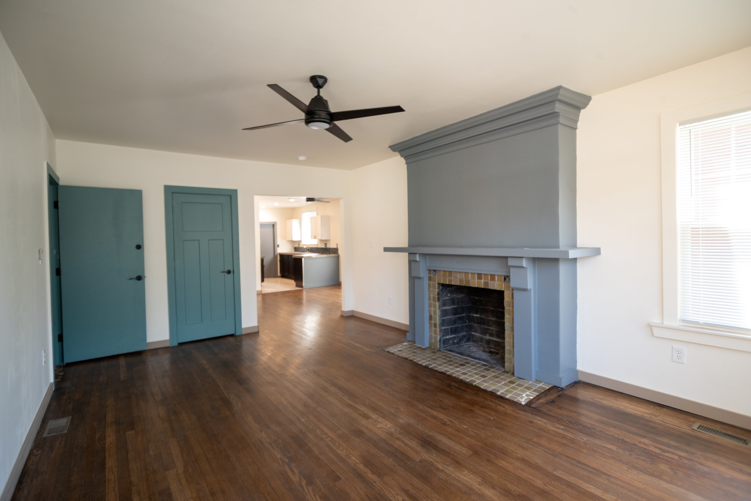
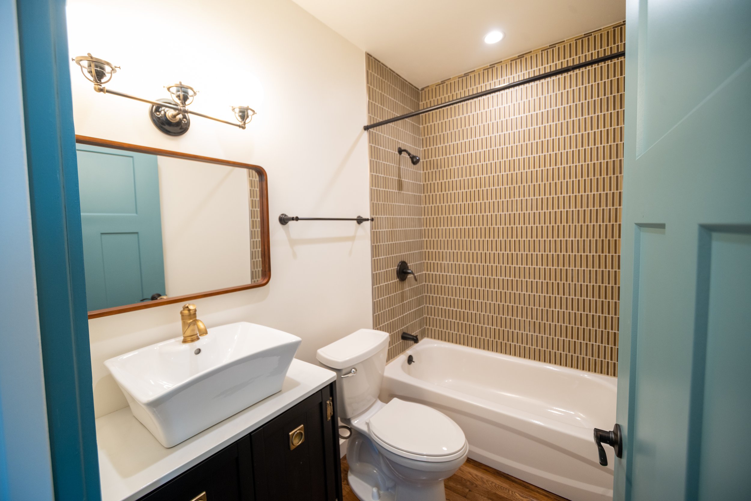


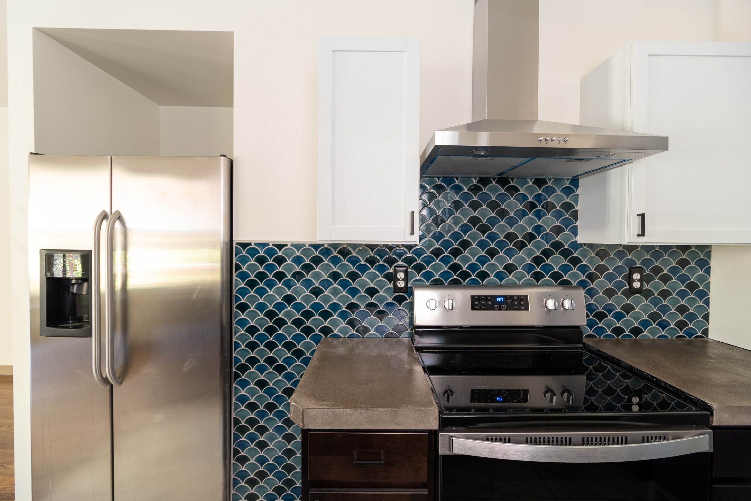
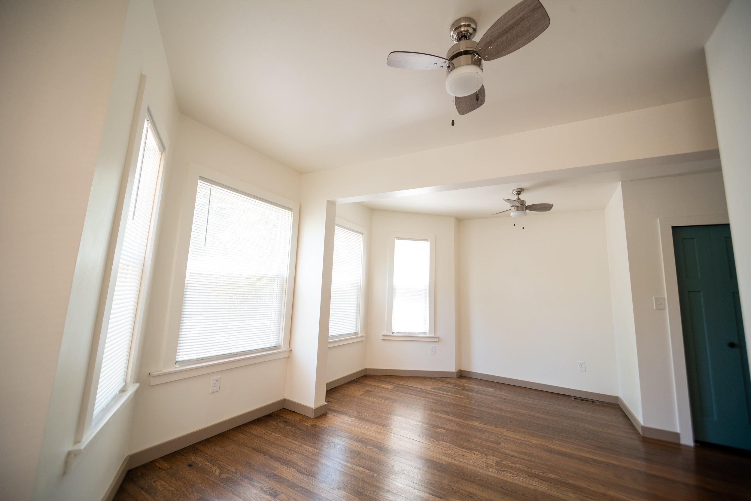



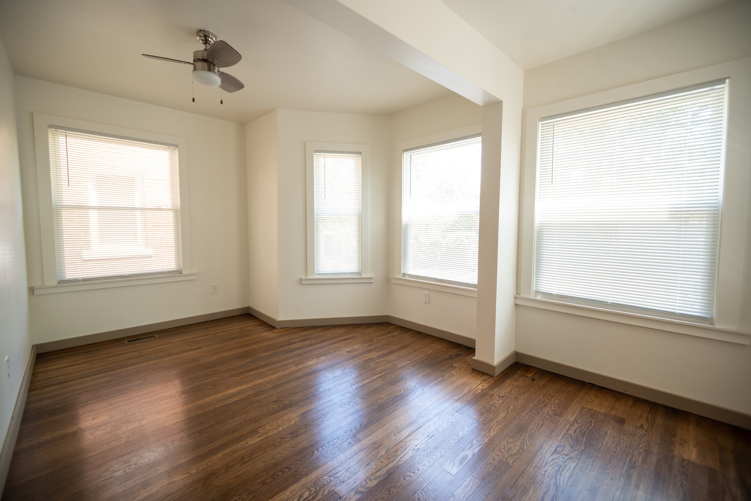

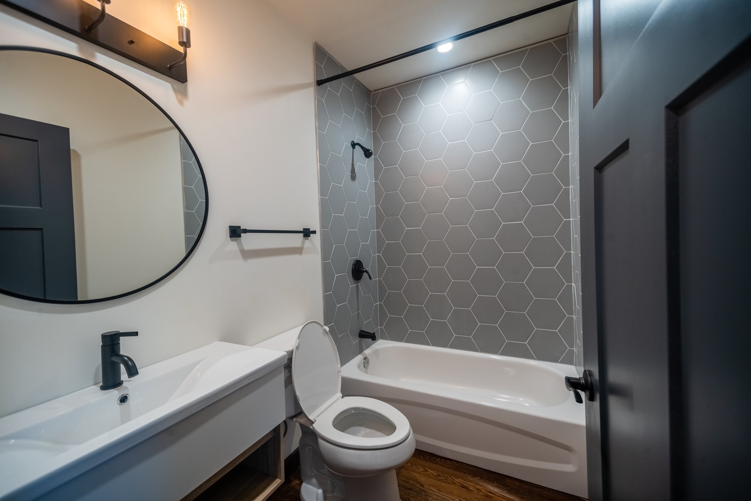

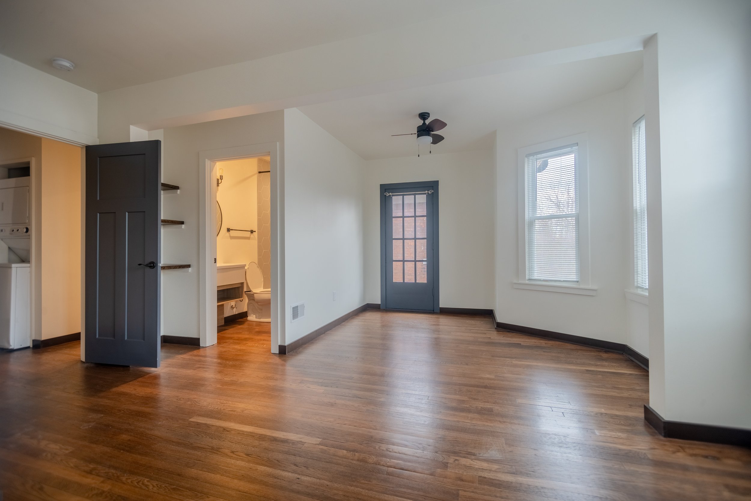
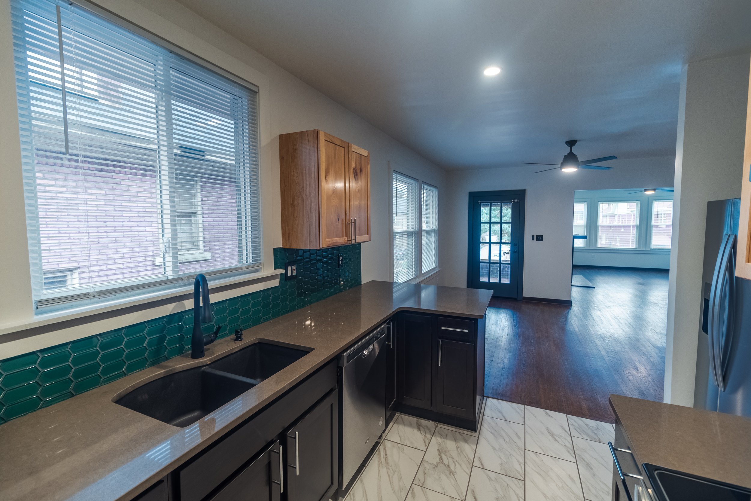

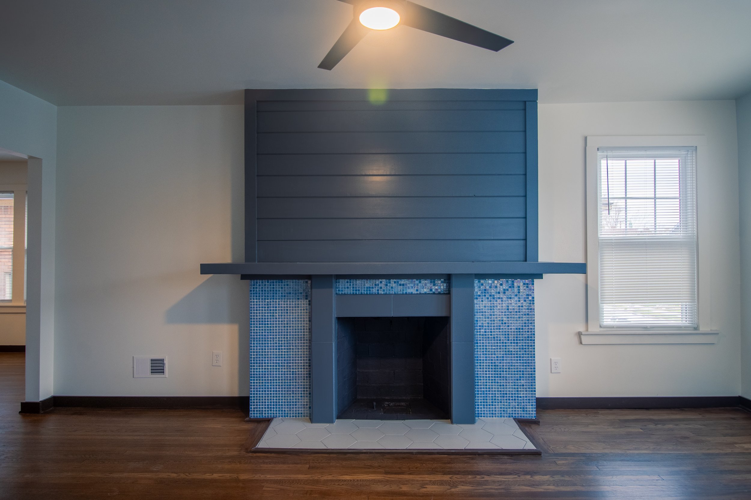

10944Mona Lisa Mackinaw
Carp Lake (Mackinaw Hwy)
Two-Family Flat
2 bedroom 1 bathroom (900 SF)
Featuring solid surface countertops, stylish tile work, stainless steel appliances, radiant heating

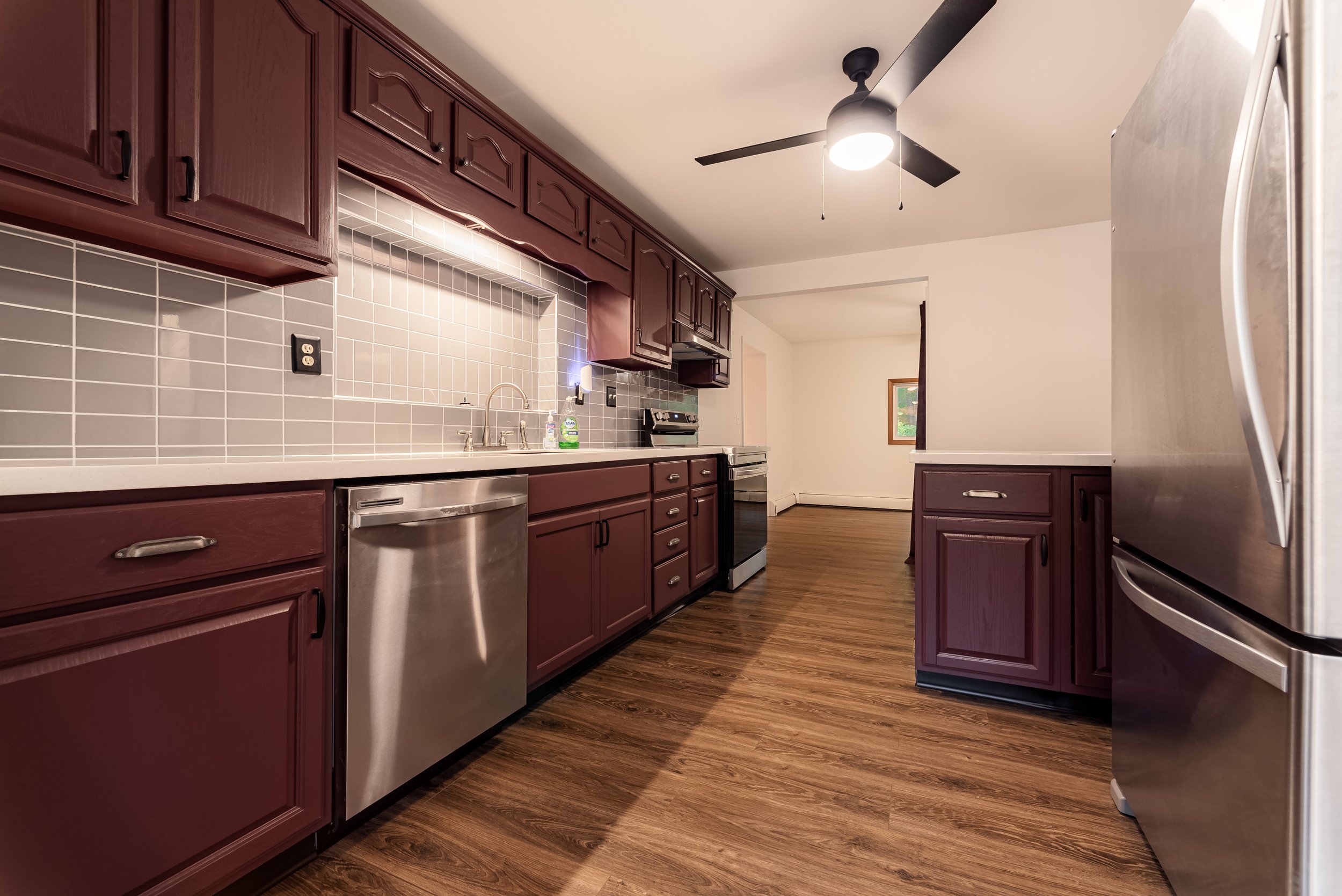




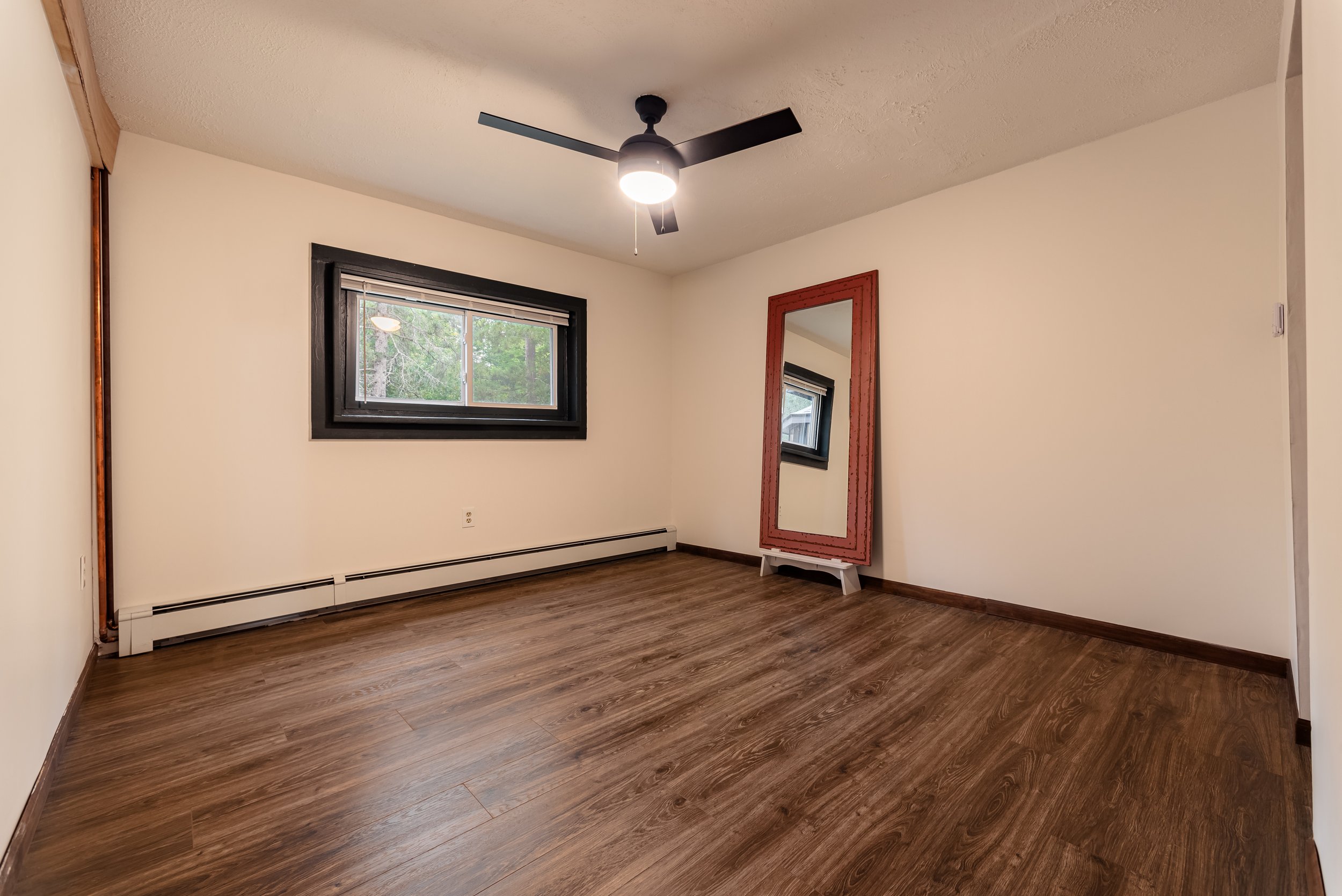





Hazelwood Home
Virginia Park
Two-Family Flat
3 bedroom, 1.5 bathroom (1,600 SF)
Featuring ceramic tile, butcher block countertops, stainless steel appliances, natural hardwood floors, finished basement with a laundry room, landscaped side lot with a bonfire pit


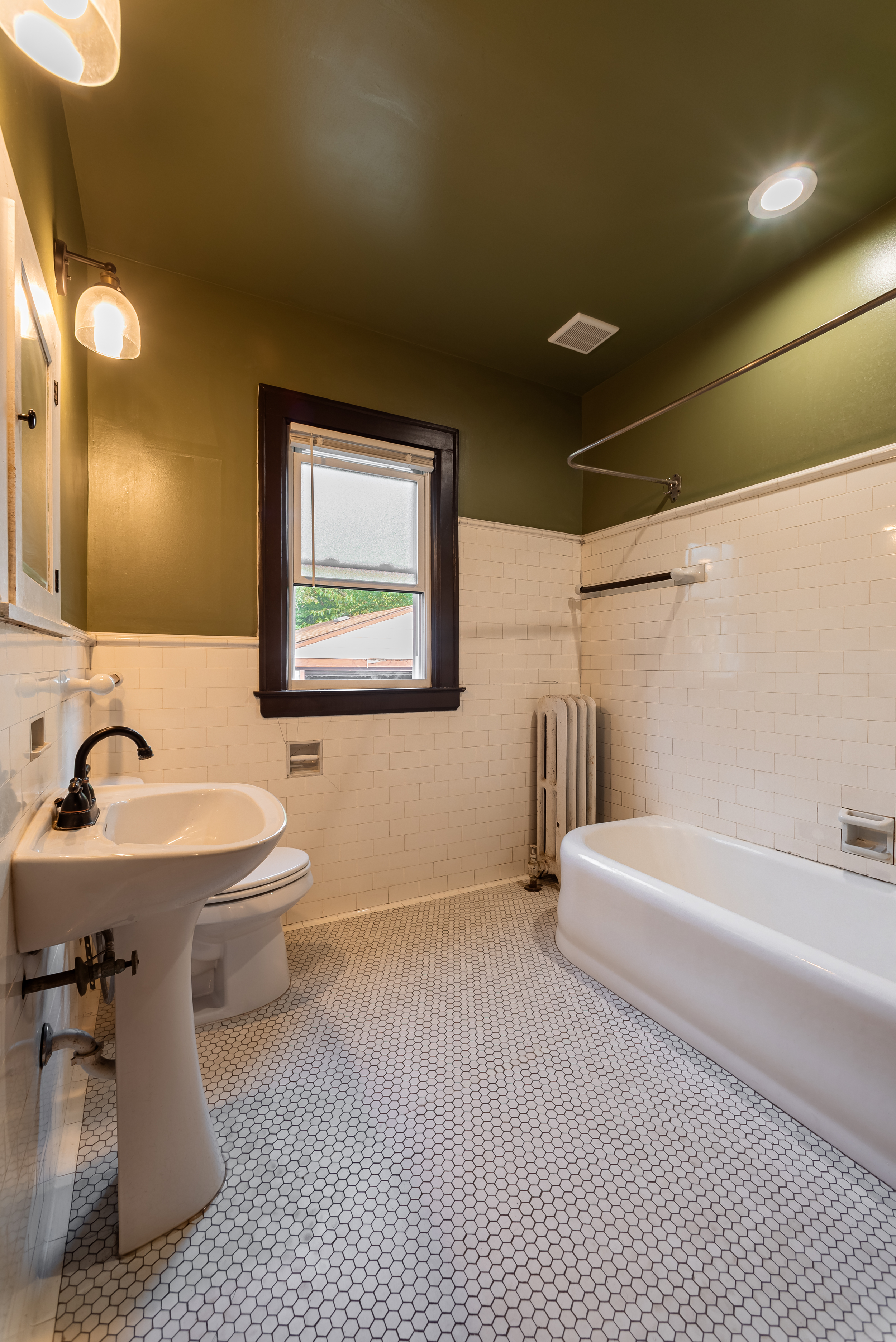
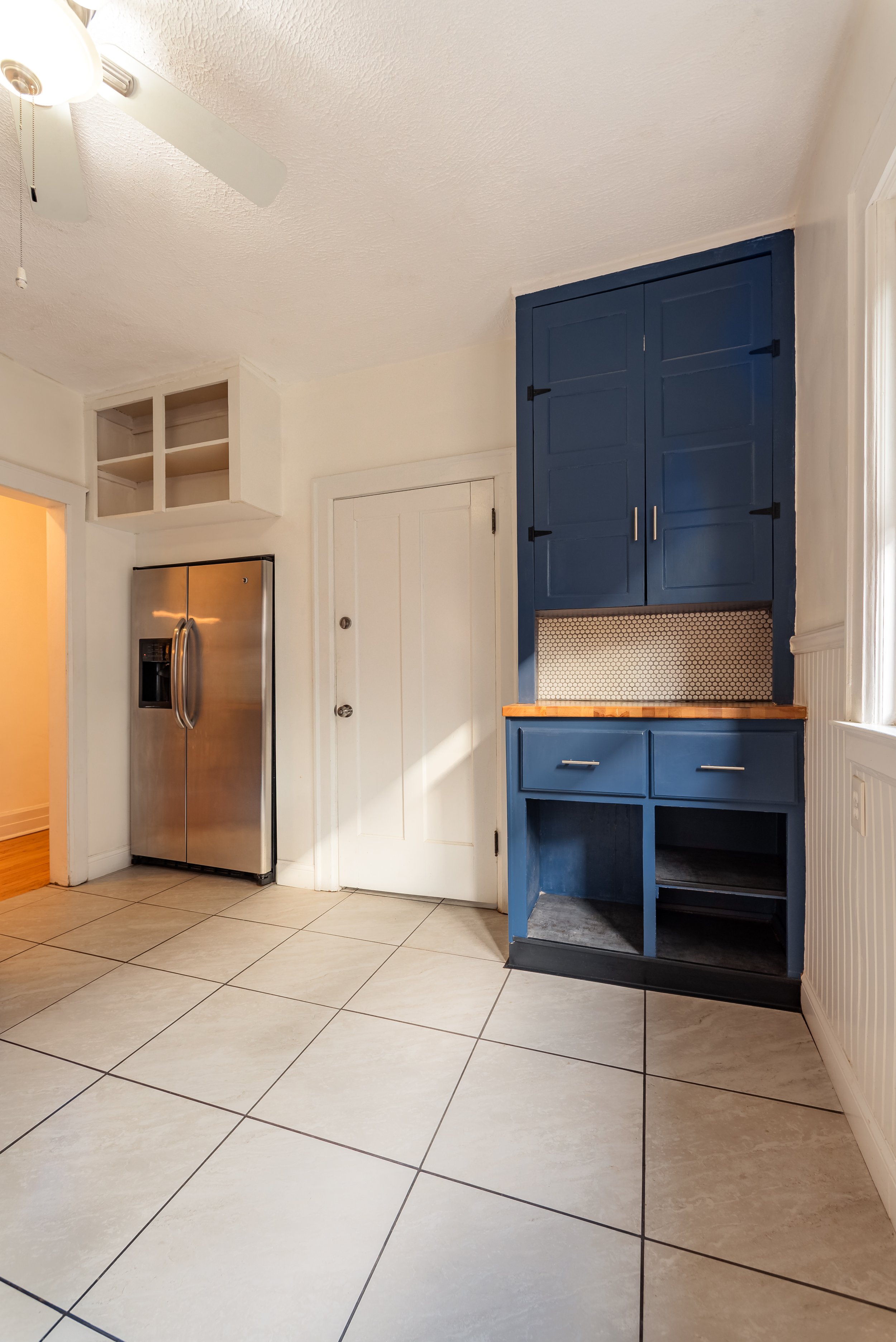

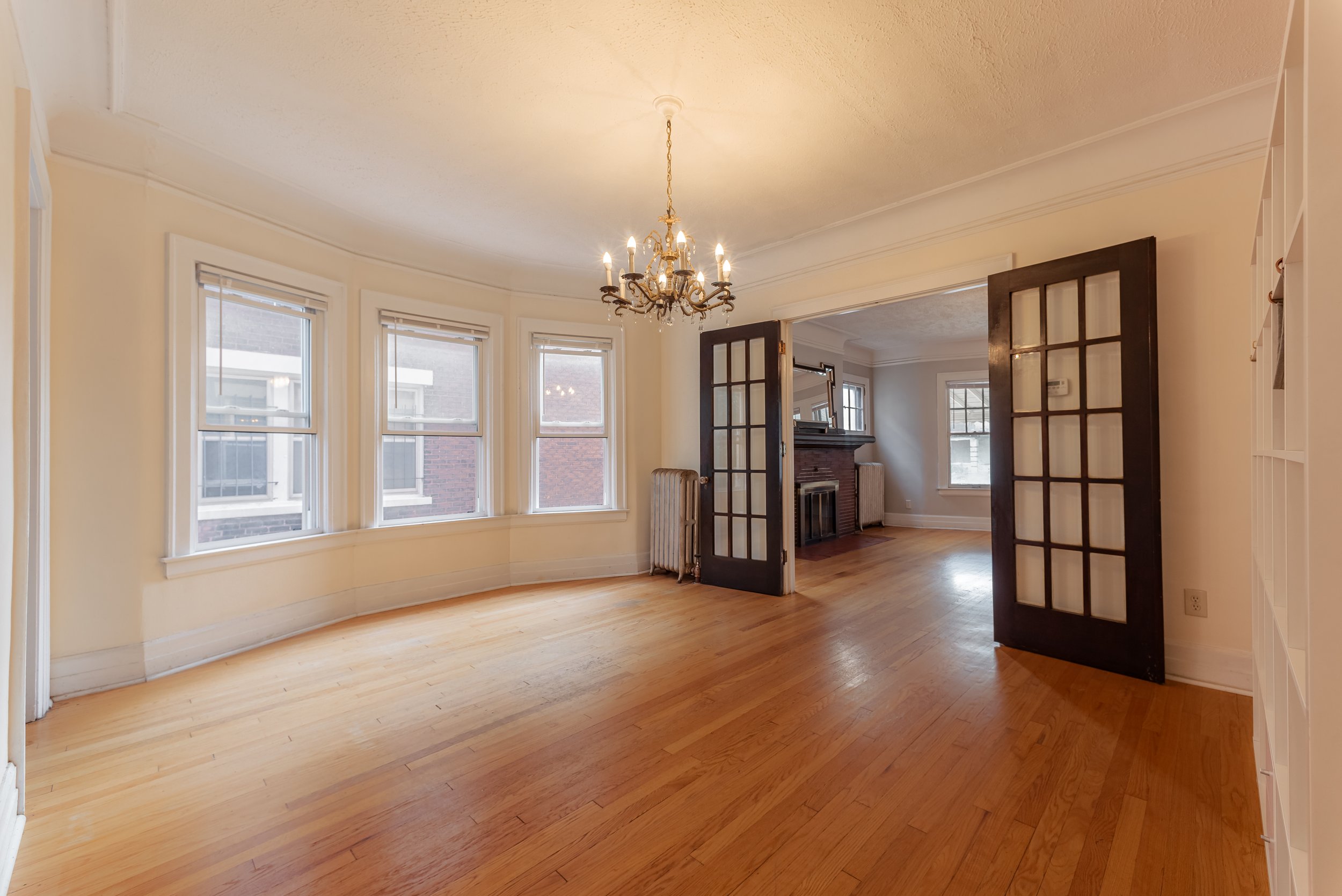

The Lin
LaSalle Gardens
Two-Family Flat
3 bedrooms, 1.5 bathroom (1,650 SF/unit)
One furnished unit
Featuring hardwood & ceramic tile floors, butcher block countertops, updated bathrooms, two private porches, bold colors and rear parking
