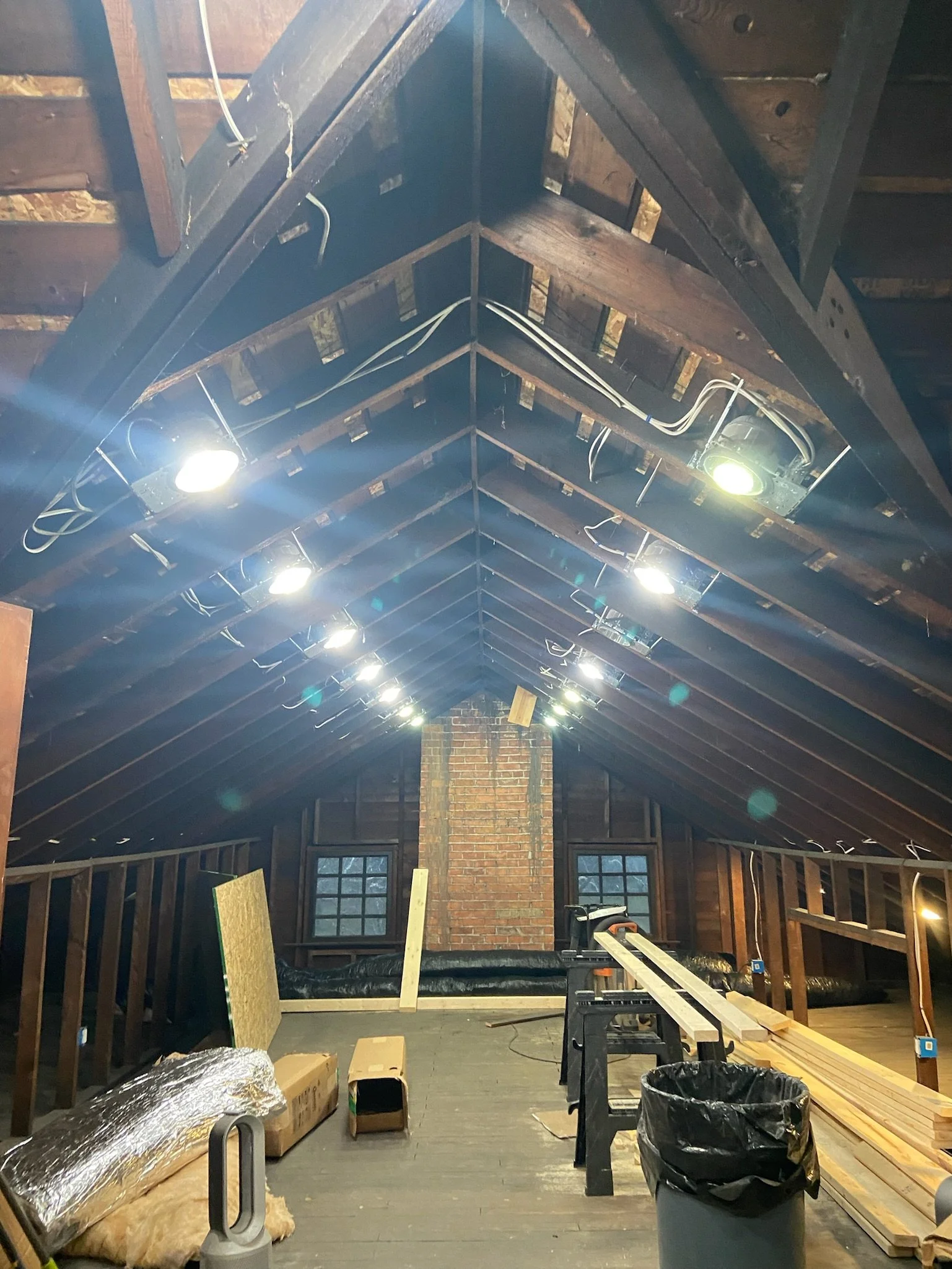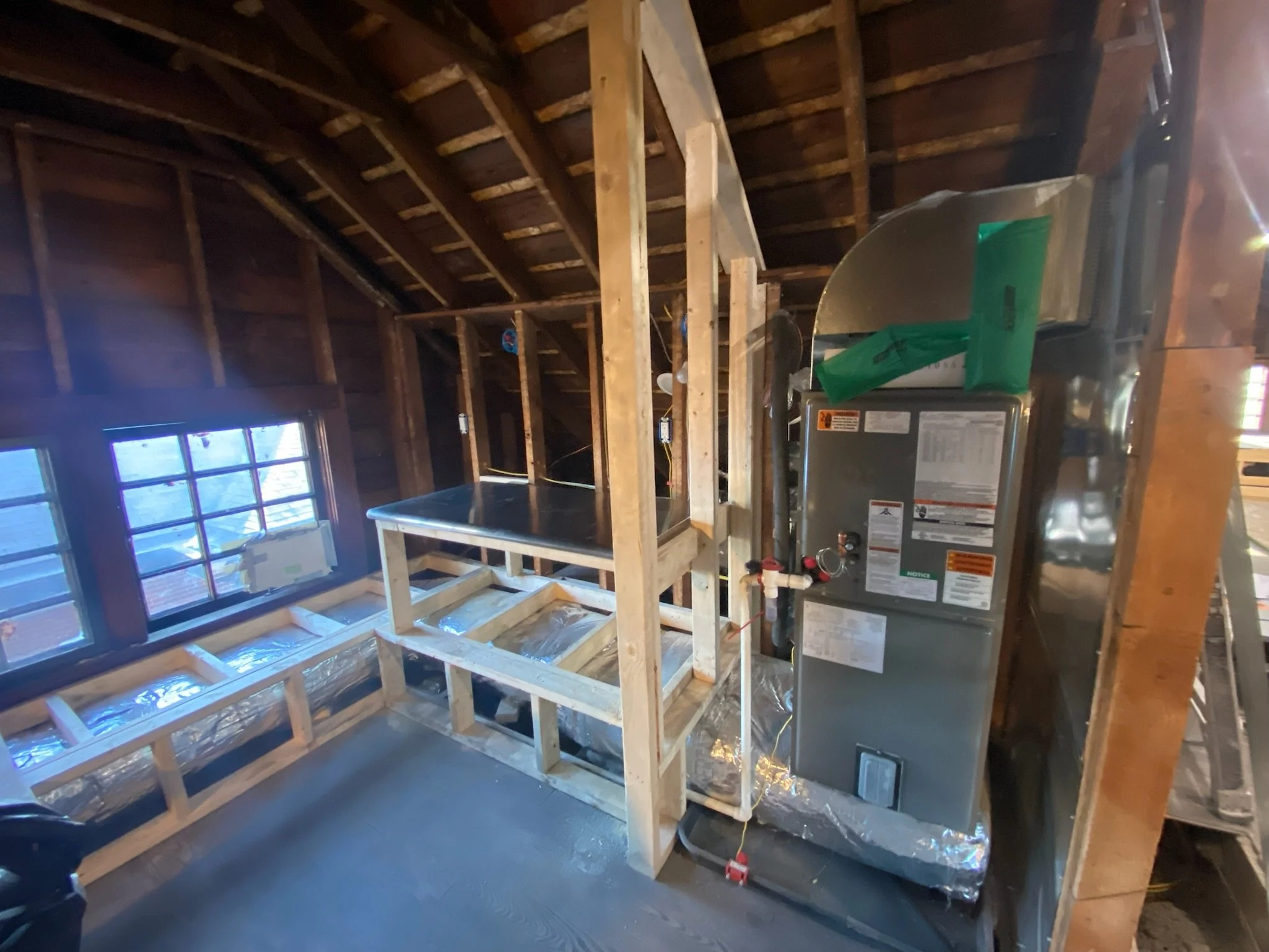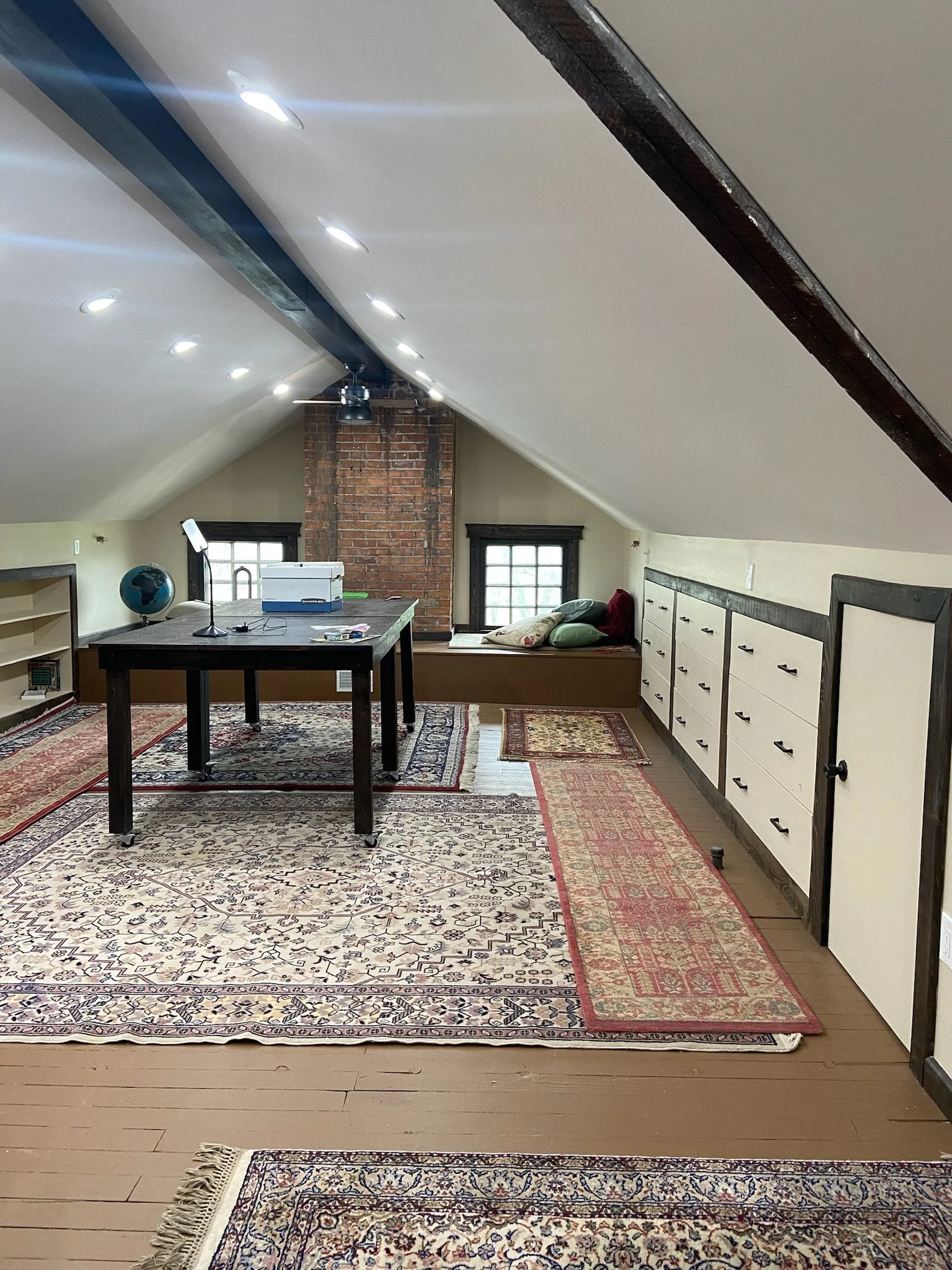Longfellow Attic Conversion
Project Overview
The existing attic storage space in this historic Detroit home was converted into a livable and custom craftworking space and guest suite for the longtime Owners, who were looking to expand within their home. Besides upgrading the electrical and mechanical systems, a full bathroom and kitchenette were added to the 3rd floor for optimum convenience. The project included custom built-in drawer and shelving units along with exposed wood beams paying homage to the intricate wood detail found throughout the rest of this classic Boston-Edison home.
Timeline: 5 months
Budget: $84,000
Partners & Collaborators:
Architect: Marques King
Managing Principal at Fabric[k] Design
BEFOREPinpoint what we will be changing in the renovation.
“Elyse and her great team of subcontractors took the architect’s plans and worked with us to turn the unfinished attic into a wonderful guest suite. Like all jobs, there were issues that came up and Elyse would take the time to work with us to solve the problems. The attic was intended for guests but it has become my favorite space in the house.”
AFTERAdd description of the outline here
Closing Notes from Elyse & Monique
Need Help Turning Your Space to ‘Dream’ Space?
We got you! Book your 15-minute no strings attached call and explore if we’re the right construction pros for you!







